CYPE 3D

Power, efficiency and productivity for steel, timber, aluminum and concrete structures
CYPE 3D is an agile and efficient program brought about to carry out structural calculations in 3 dimensions of bars made up of steel, timber, aluminum, concrete or any other material, including the foundations with pad footings, piles and strap and tie beams. If the structure consists of timber, steel or aluminum bars, the program can redesign them and so obtain their maximum optimization.
General Data
CYPE 3D has been developed to offer the user a software program with greater assistance in the design of steel, aluminum and timber structures (design of connections, ties, bracing, etc.).
CYPE 3D can operate as an independent program and within CYPECAD as an integrated 3D structure.
CYPE 3D analyses any type of structure made up of steel, aluminum or timber bars and carries out all the checks stated in the selected code. It has been adapted to the CTE and to other national and international codes for steel, timber, aluminum and concrete (foundations) structures. The program undertakes a fire resistance analysis, design and check on all timber sections. For steel sections, the fire resistance is checked and the protective coating is designed. Earthquake analysis is also carried out (Modal Spectral Analysis) in accordance with the national and international code. 2nd order effects (P-delta) are considered with wind and earthquake load cases.

Limit states
It is possible to configure different limit states for each material.

The program also allows to visualize and print a report with the project properties, with and without earthquake loading, in which the partial safety coefficients (load increment) and the combination coefficients ψ for each type of load (nature) are displayed.

Load cases and Load case combination
 CYPE 3D automatically generates the self-weight of the introduced bars, creating a dead load case. It is possible to add an infinite number of additional load cases of the same or of a different nature (dead load, live load, wind, earthquake or snow).
CYPE 3D automatically generates the self-weight of the introduced bars, creating a dead load case. It is possible to add an infinite number of additional load cases of the same or of a different nature (dead load, live load, wind, earthquake or snow).
Simple load cases and their combination (compatible, incompatible and simultaneous) can be defined by the user. The program automatically generates the combination of these load cases according to the previously indicated conditions.
For example, the program automatically generates the load case combination corresponding to a load situation composed of a general live load and a load trolley acting at various positions. The positions of the trolley are incompatible with one another but each one of them is compatible with the general live load and any other load cases of a different nature.

The generated combination of the load cases of the same nature can be viewed. This way, it is possible for the user to check whether or not the conditions are correct.
Multiple load types
 The program allows for multiple load types such as, for example, point, line, line with height variation, surface, surface with height variation, temperature increment and gradient, moments etc. The loads can be introduced on nodes and bars.
The program allows for multiple load types such as, for example, point, line, line with height variation, surface, surface with height variation, temperature increment and gradient, moments etc. The loads can be introduced on nodes and bars.
Surface loads are introduced on panels that have been geometrically defined by the user by means of a closed polygon. Loads can be applied on all the surface of the panel or on polygonal surfaces contained within the panel. The user also indicates the direction of the introduced one way spanning loads on the panel which should be parallel to one of the sides of the panel.
The distribution of all the loads applied on the panel is similar to that of simply supported elements and is carried out on the bars contained in the panel that are not parallel to the distribution direction. In the case of loads defined on the surface of the panel, the distribution will only affect those bars which are closest to the defined surface.
In the integrated 3D structures of CYPECAD it is also possible to define surface loads in the same way as in CYPE 3D.
It is possible to define prescribed displacements in the fixities and supports, and prescribed rotations in the fixities. These displacements and rotations will cause forces to arise on the bars, and so when they are defined their effects have to be assigned to a load case.
Node types
The node type selection is very complete. The internal fixities and exterior restrictions of nodes can be defined. The exterior restrictions allow for the nodes to be defined as pinned, fixed or partially fixed, elastic support (springs), supports with free displacement in a plane or defined direction, etc.
Ties can be defined between nodes. These ties are used to indicate that two or more nodes have the same displacements for all the load cases. This displacement match can be established in one, two or three directions in accordance with the X, Y and Z global axes. A reference number, applied to each group of nodes whose displacements are tied, is displayed on screen.
The user should take into account that for two or more nodes to have the same displacements, an element or construction arrangement should be present in the structure which will be able to materialize this displacement equality.
Ties cannot be assigned to nodes making up the edges of braced rectangles when the tied displacement has its projection on the plane of the braced rectangle.
Bar structure types in CYPE 3D
CYPE 3D allows users to introduce bars made of concrete, steel, composite steel and concrete, aluminum, timber or any other material.
The program designs the section and provides its optimum size for bars composed of steel, aluminum, timber or concrete (if they have been defined as column or beam-type structural elements).
Composite steel and concrete bars can be defined if they have been introduced as column-type structural elements and, even though they are not designed automatically, they are checked by the program with the properties that have been indicated by users.
As of the 2016.a version, users are required to define the structural function an element carries out in CYPE 3D. There are 4 different structural types available:
Generic-type structural elements
Elements defined this way do not have a specific structural role in the program. They can be defined as made of steel (rolled, welded or cold-formed), aluminum, timber, concrete or any other user-defined material (modulus of elasticity, Poisson’s ratio, coefficient of thermal expansion and unit weight).
The program designs the bars automatically if they have been defined as made of rolled, welded or cold-formed steel; aluminum or timber.
If they have been defined as reinforced concrete bars or bars made of a user-defined generic material, the program calculates the forces to which they are exposed and displays the results for each simple load case, combination or envelope; but their sections are neither checked nor designed. To check and design reinforced concrete bars in CYPE 3D, they must be defined as Column-type or Beam-type structural elements.
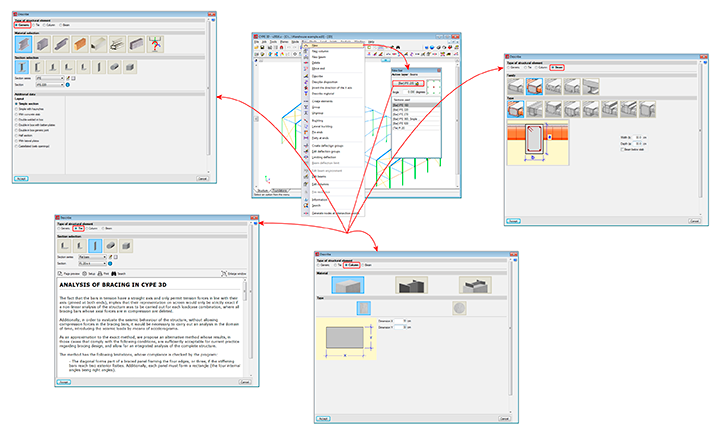
Tie-type structural elements
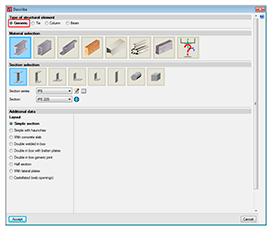
The element forms part of a bracing system and only works in tension. Transverse sections that can be assigned this type include flat bars, angles, and solid round or square bars.
Column-type structural elements
The element is a column and must be vertical. It accepts the following section definitions:
Beam-type structural elements
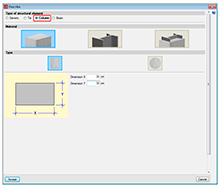
The element is a beam. It cannot be vertical and must not be rotated about its longitudinal axis. The sections that can be assigned are:
Other properties of bars in CYPE 3D
Buckling and lateral buckling
CYPE 3D allows the user to introduce the ß buckling coefficients or the buckling length, the moment coefficient or the C1 coefficient of the lateral buckling critical moment formulation (if the selected code defines it) of each bar. Generally speaking, each code offers values for these coefficients associated to different bending moment distributions.
The program also automatically calculates the buckling length of the bars according to an approximate method, based on commonly accepted formulae, which requires for the user to classify the structure as a sway frame or a non-sway frame. The user can also activate the lateral buckling check for any bar.
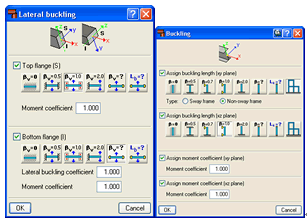
The program allows the user to limit the deflection of the bars so that when designing the sections of the bars, it takes into account the imposed restriction (as well as the stress, slenderness, bucking, etc). The user may limit the maximum and relative deflection, for both its absolute and relative values for its length between ends and inflexion points of the deformed shape. The deflection may be defined as secant or tangent to one of the ends. It is also possible to define an element composed of various aligned bars for which the program checks its deflection as if it were a single bar. The dialogue boxes limiting the deflection of the bars have help captions available that define perfectly the different types of deflection the user may limit and the length to use as reference for the relative deflection.

Adjustments, displacements and rotations
When introducing bars, it is possible to carry out adjustments, displacements and rotations with respect to their introduction axis. The eccentricity produced by these adjustments and displacements is taken into account in the analysis, and so the program allows for the user to consider the true relative position between bars.
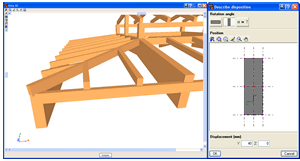
Fixity coefficients and rotational stiffness
The program alloys for xy and xz fixity coefficients or rotational stiffnesses in these planes at bar ends (bars or group of aligned bars forming an element). The option to define the rotational stiffness allows for joints to be modelled in which their stiffness to rotate is a fundamental consideration, as is in the case of bolted connections.
For each designed bolted connection, the program also analyses (for all the acting force combinations) the rotational stiffness of each element fixed to the connection and selects a rotational stiffness value for each element end, which will be that proposed by the user for the re-analysis of the structure.
Once the analysis has concluded, the program warns if the rotational stiffness introduced by the user for the elements fixed to the bolted connections differs in more than 20% to that proposed by the program or if it has not been defined.

CYPE 3D allows the user to automatically assign the rotational stiffnesses proposed by the program and check any he or she wishes to check to decide in which case which rotational stiffnesses are to be adopted.
Shells in CYPE 3D
CYPE 3D allows users to define shells. Shells are flat two-dimensional elements with constant thickness and without openings, whose perimeter is defined by a polygon.
Shells are introduced in the global stiffness matrix of the structure using a three-dimensional finite element model composed of six-node (quadratic) triangular flat shells. The type of element used is based on the overlap of two locally decoupled elements: one provides the axial stiffness (membrane forces) and the other the bending stiffness (panel forces).
The following properties can be defined for each shell:
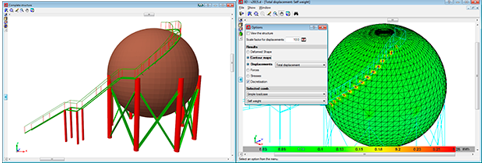
To be able to use shells in CYPE 3D, users must have the permits required to use CYPE 3D.
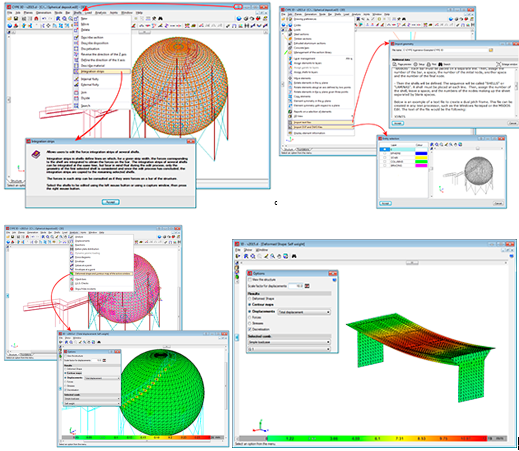

Below are some examples of structures created with shells in CYPE 3D:
Fire resistance check

Using the new Fire resistance check module, CYPE 3D carries out a fire resistance check and designs the protective coating of the steel sections comprising the structure in accordance with the Eurocode (EN 1992-1-2:2004 and EN 1993-1-2:2005) and CTE code.
The fire resistance check for timber sections in CYPE 3D was already possible in previous versions and is carried out by a different module: the Timber sections module (common to CYPE 3D and Integrated 3D sections of CYPECAD). This module designs the timber sections for fire exposure so they comply with the selected design code (CTE DB SE-M –Spain-, NBR 7190 or Eurocode 5).
Welded and bolted connections
The Joints modules designed by CYPE can be used in CYPECAD and CYPE 3D (including the Integrated 3D structures of CYPECAD).
The type of joints resolved by the Joints I, Joints II and Joints V modules are more applicable to warehouses designed in CYPE 3D and the Integrated 3D structures of CYPECAD, whilst the joints designed by the Joints III and Joints IV modules are for more use in building structures composed of frames designed in CYPECAD. Nonetheless, each joint designed by any of the indicated modules is resolved in the same manner regardless of the program used, furthermore, the Joints I, Joints II, Joints III and Joints IV modules contain several types of joints common to both modules.
Baseplates
CYPE 3D contains several modules which calculate and design baseplates: Joints I, Joints II, Joints III and Joints IV modules and the Baseplates module. The properties of the baseplates designed using the Joints modules and designed using the Baseplates modules are described below.
Baseplate dimensioning using the Joints I, Joints II, Joints III and Joints IV modules
The Joints I, Joints II, Joints III and Joints IV modules design welded baseplates with the following properties:

The baseplates module analyses and designs baseplates with the following properties:

The baseplate design options are configured in the Options dialogue box (Baseplates > Options). The values established here affect the baseplate design of the modules that design them (Joints I, Joints II, Joints III, Joints IV and Baseplates), except the type of bolt anchorage which only intervenes in the analysis carried out by the Baseplates module.

The Joints I, Joints II, Joints III, Joints IV and Baseplates modules carry out the following code checks (assuming rigid plate theory):
Foundations
CYPE 3D analyses and designs footings and pile caps. Both foundation elements can be isolated or combined, i.e. they may support any number of columns.

Footings can be made up of reinforced or mass concrete, with constant or variable depth. The program can design them to be square, rectangular, eccentric, corner or edge centered. The analysis and design of the footings forms part of a module of CYPE 3D.
Pile caps allow for several piles. A wide range of types are available. They may hold 1, 2, 3 and 4 piles; linear and rectangular pile caps for any number of piles (from 3 to 30 per side); pentagonal pile caps for 5 and 6 piles, and hexagonal for 6 and 7 piles. The analysis and design of the pile caps is part of a module of CYPE 3D.
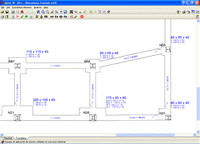 For use with footings and pile caps are strap and tie beams. The analysis and design of the strap and tie beams are included in the footings and pile caps module.
For use with footings and pile caps are strap and tie beams. The analysis and design of the strap and tie beams are included in the footings and pile caps module.
The program offers the option of choosing the type of balancing of the ends of the strap beams by selecting the bearing pressure distribution acting below the footing in response to the soil, in order to calculate the forces on the strap beam and the pressures of the soil.

If this option is selected, the balancing of the beam is perfect, hence obtaining a rectangular pressure distribution in the soil.

The balancing of the beam is not perfect, i.e., a certain amount of rotation of the footing occurs resulting in a trapezoidal pressure distribution and therefore a reduction of the forces acting on the beam. If there is a trapezoidal pressure distribution below the footing, its resultant is displaced towards the column, which produces, approximately, a 10% moment reduction on the beam.
Data introduction assistant
When a new job is created in CYPE 3D, an assistant is displayed to help the user introduce the general data of the job:
The data of the material introduced in the assistant is the default data that will be assigned to each element that is introduced. Using the option Bar > Describe material, a material other than the default material can be assigned to any bar.
All the data introduced in the assistant can be modified once the assistant has closed. These changes can be carried out in the Job menu within the Structure tab and in the menu Job > General data of the Foundation tab. The Extruded aluminum sections option has been added to the Job menu so the default data for this material c an be modified.
IFC file import
CYPE 3D allows for structural analysis models to be imported by means of an IFC file. IFC files only containing the physical model and not the structural analysis model, do not contain any information CYPE 3D can read.
In IFC files, the structural analysis model is composed of structural type entities, such as nodes, bars, loads, etc. The connection relationship between the nodes and bars is also defined using fixity conditions. It is similar to what a user defines in CYPE 3D.
The entities CYPE 3D imports from the IFC files are the following:
Introduction of the bars of the structure

CYPE 3D imports files generated in CAD programs with DWG and DXF format containing two and three dimensional data. Using these files, the geometry of the structure can be generated automatically (including selecting those elements to be imported classified by layer, entity, color or linetype).
It is also possible to import DXF and DWG drawing files to use as templates. This way, the user can introduce the nodes and bars of the structure by snapping to the entities and elements of these files in the 2D windows of the program. The import process and use methodology of the DXF and DWG files is the same as in CYPECAD. The user has three buttons available in the tool bar which allow for these files to be managed:
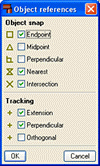
Other tools are also available to facilitate data introduction: Zoom, Redraw, Orthogonal, undo, Redo, Repeat last element selection, etc. Object snaps can be used (end, mid point, perpendicular, nearest and intersection) as well as tracking (extend, perpendicular, orthogonal) on elements of the structure.
Using the view generation, it is possible to work with windows in 2D and 3D in a completely interactive manner and with complete connectivity. Additionally, in the 3D view, the visualized 2D plane is marked on screen.

CYPE 3D also provides the user with the option to automatically generate elements, such as nodes, bars and spatial meshes made up of tetrahedrons. It is also capable of creating an unlimited number of parallel frames based on one.
The elements are dimensioned without having to introduce coordinates or rigid meshes. When a node or bar is introduced, the program assigns a set of coordinates to it which depend on the position of the cursor on the snapped reference line or lines. After this, the user can dimension the nodes or leave the assigned coordinates.
Analysis using multiprocessors

CYPECAD and CYPE 3D offer the use of multiprocessors during their analysis.
To acquire these tools, CYPECAD and CYPE 3D have two new common modules which allow for substantial periods of time to be saved during the analysis:
Results, drawings and reports

The force and displacement diagrams and envelopes can be consulted graphically or analytically on screen.
The bar check tool on screen, (stress, denting, buckling, deflection…) allows for a manual or automatic correction to be undertaken to obtain its final dimension.
Provides the drawings of any view of the structure, with all the required information, including elevations with the real dimensions of the section. The drawings can be exported in DXF and DWG format or printed using a printer or plotter.
Generates 3D views with conical or isometric projection displaying the sections with their real size. These 3D views can be printed and exported in DXF, DWG, EMF, BMP and JPG formats. These 3D views can be printed and exported in DXF, DWG, EMF, BMP and JPG formats. The elements with textures resembling the real colors of their materials can be displayed. The user can represent the 3D view with or without the materials:

Free movement within the structure is permitted with conical perspective.
Provides node, bar and load data reports: reports containing results on the displacements, reactions, forces, stresses, deflections, footings, baseplates, etc of the structure. The takeoff report is also included. These reports can be exported in TXT, HTML, PDF and RTF formats. A preliminary view of these reports can also be obtained.
Detailed ultimate limit state check reports

CYPECAD, CYPE 3D and the Integrated 3D structures of CYPECAD generate detailed reports on the ultimate limit state checks of steel and aluminum sections.
These reports contain all the checks carried out by the program to design the structures and constitute an important document with which the user can:
The level of detail of these reports also acts as a detailed guide so the user can know all the checks the section is submitted to.
Export to Tekla Structures
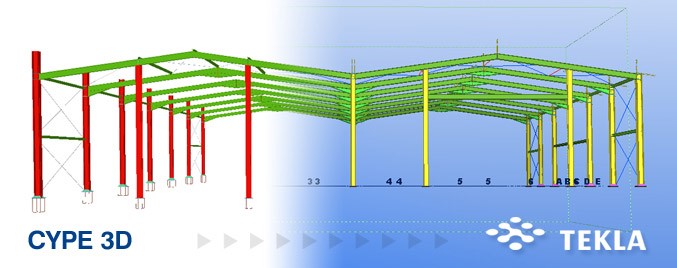
CYPECAD, the Integrated 3D structures of CYPECAD and CYPE 3D can export the analyzed and designed structure to Tekla Structures.
Export in CIS/2 format for Graitec Advance Steel
CIS/2 (CIMsteel Integration Standards) is a standard interchange file to facilitate data flow between IT applications which intervene in the analysis, design and fabrication processes of steel structures.
CYPECAD, CYPE 3D and the Integrated 3D structures of CYPECAD allow for the nodes and bars of the introduced and designed structures to be exported in CIS/2 format; recognized by NIST (National Institute of Standards and Technology).

Graitec’s Advance Steel is a software application used for modelling 3D steel structures for which correctly imports CIS/2 formats generated by CYPE 3D and the Integrated 3D structures of CYPECAD.
© Copyright 2000-2025 COGITO SOFTWARE CO.,LTD. All rights reserved